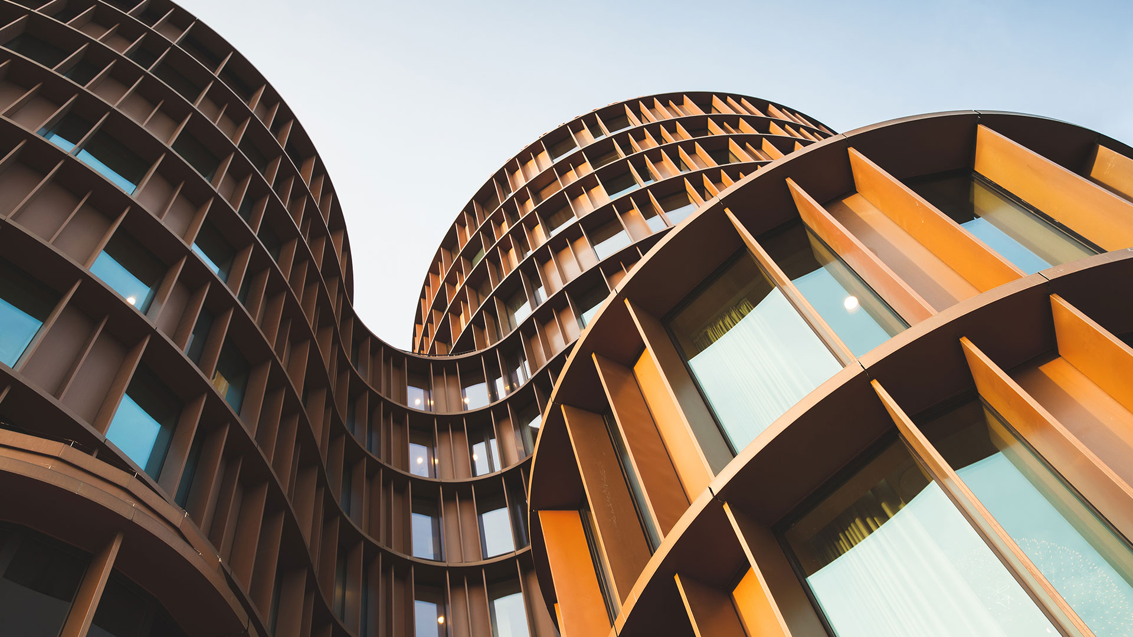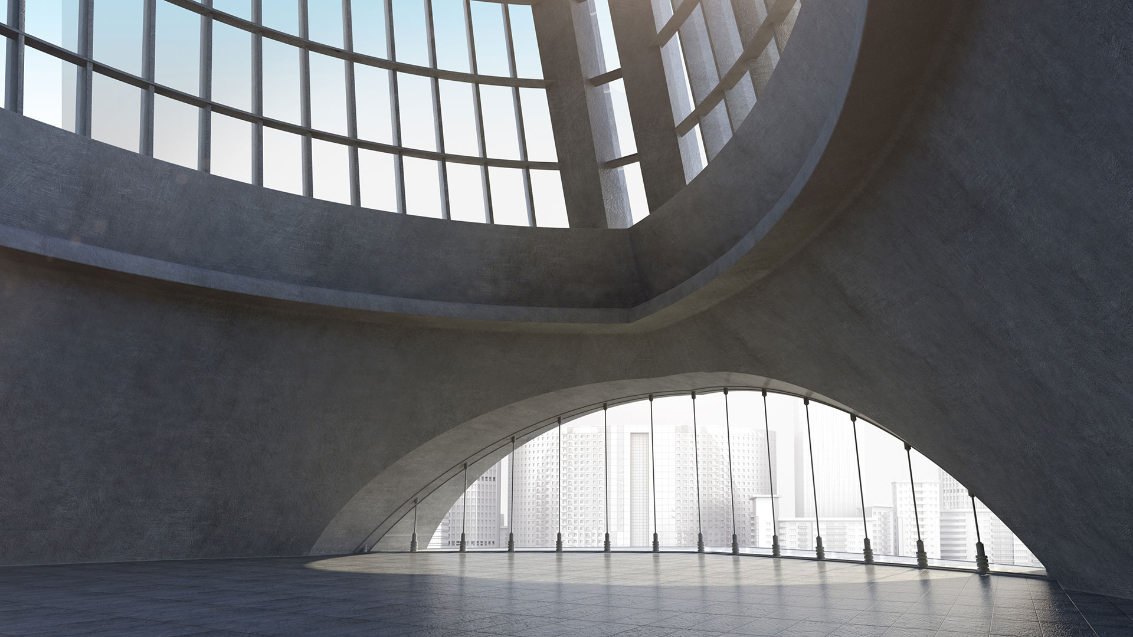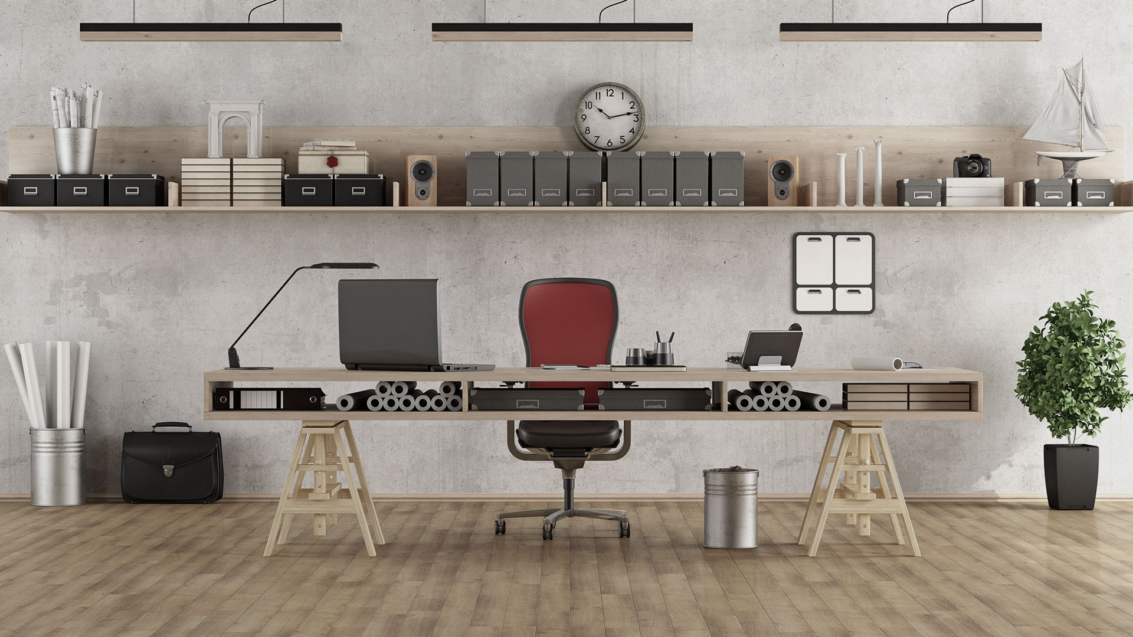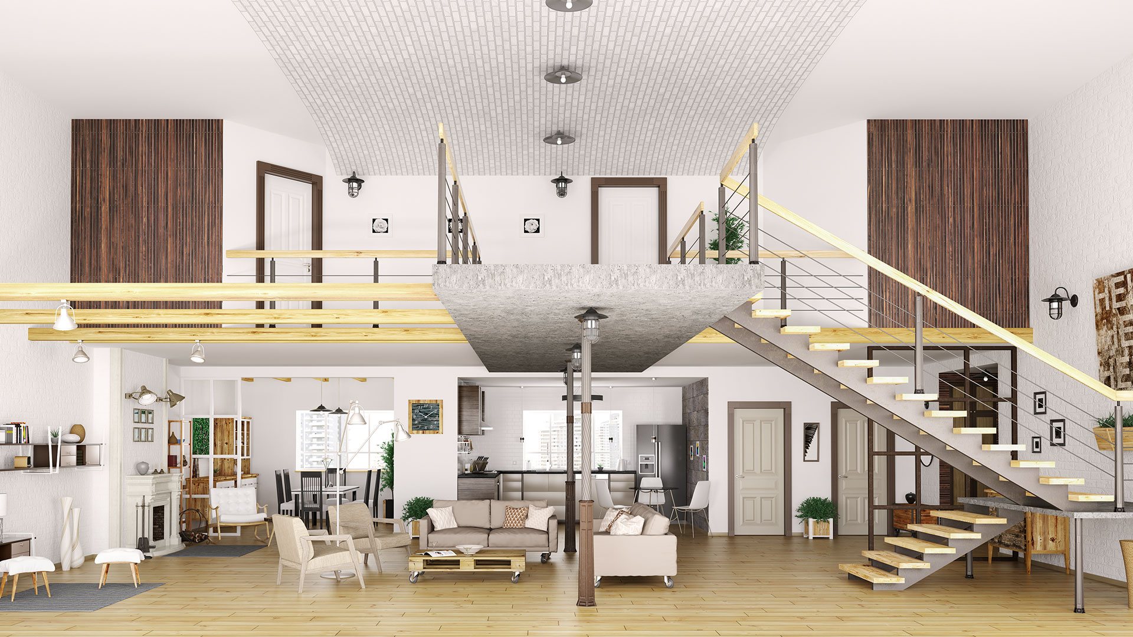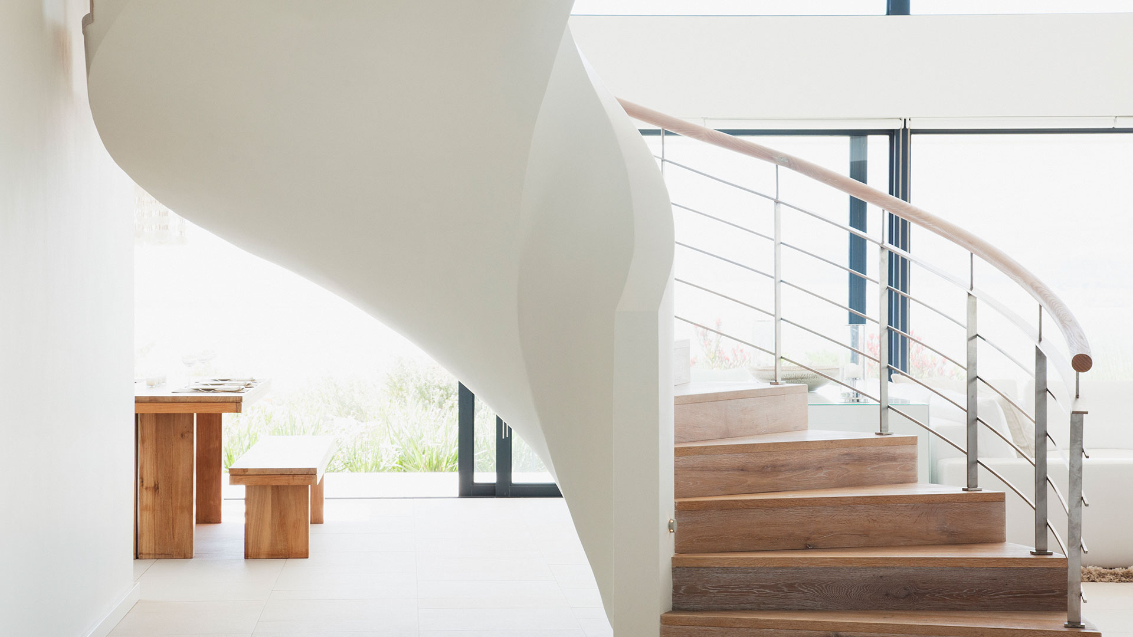Laboratories
When planning a laboratory, whether new or renovating an existing space, there are many considerations to take into account when designing these environments. Depending on the program in question there are differences in work flow and process flow. Work flow refers to the necessary steps taken when assessing the layout of a site or room. For instance, if the environment must remain absolutely hygienic then there are considerations of which SOPs are necessary to ensure such an environment. For example when a technician must enter or exit the facility there must be steps taken to ensure proper decontamination of the technician if the area occupied is a contaminated space. Process needs to be specified as it relates to the work in consideration. For instance in a clean facility , if a portion of the the work produces a contaminated amount of waste then a procedure for waste disposal must be supported by the layout of the facility to limit its impact on other sterile areas before reaching its disposal point.
These are just some of the considerations necessary when designing and building a laboratory. David J. Mastanduno, Architect is versed in the ins and outs of laboratory design. Our knowledge of science and technology research design is second only to our client satisfaction. When you rely on David J. Mastanduno, Architect, we take the time to go over every aspect of your facility needs to create or renovate your space into the ideal facility. We not only design the structure but also the internal workings such as: mechanical, electrical, plumbing, HVAC and redundant systems that support the proposed use.
Rely on David J. Mastanduno, Architect; specializing in science and technology research facility design and more.
