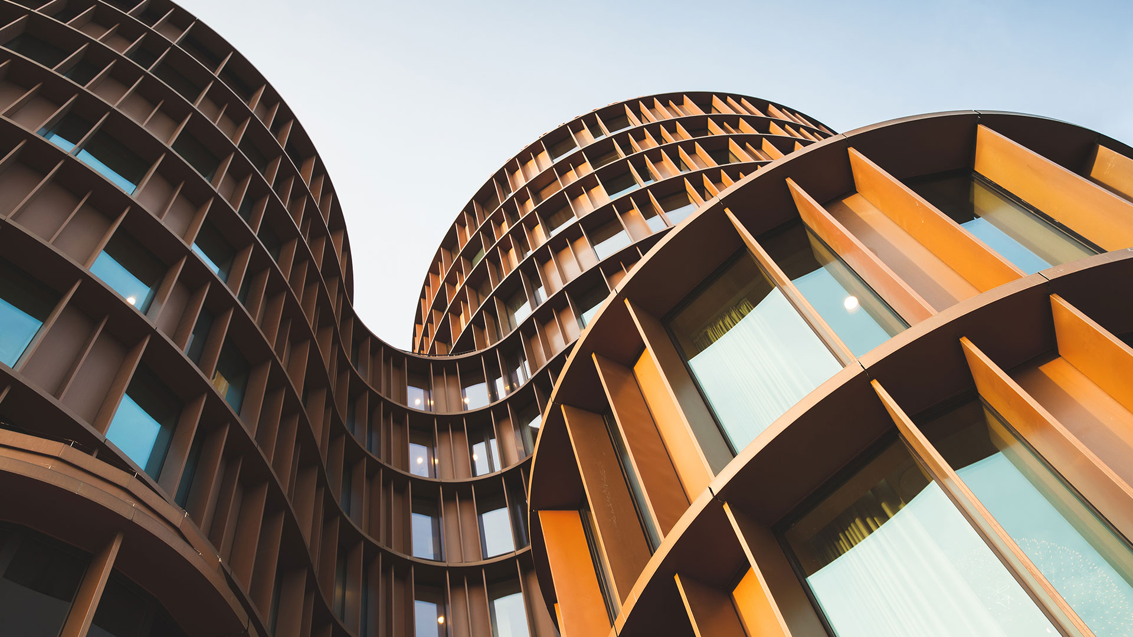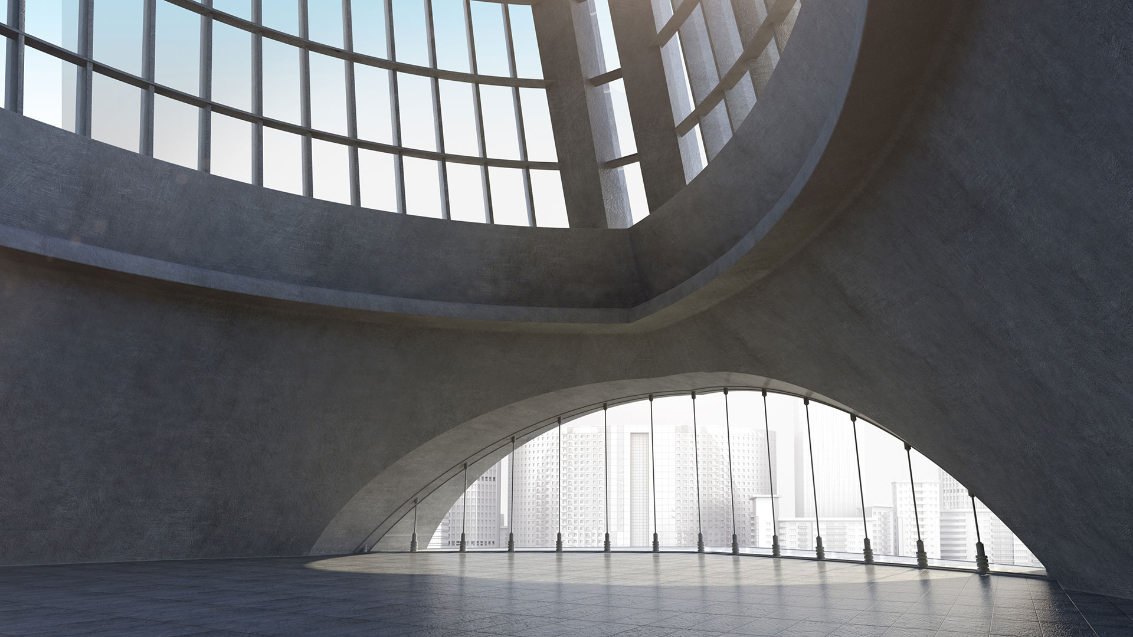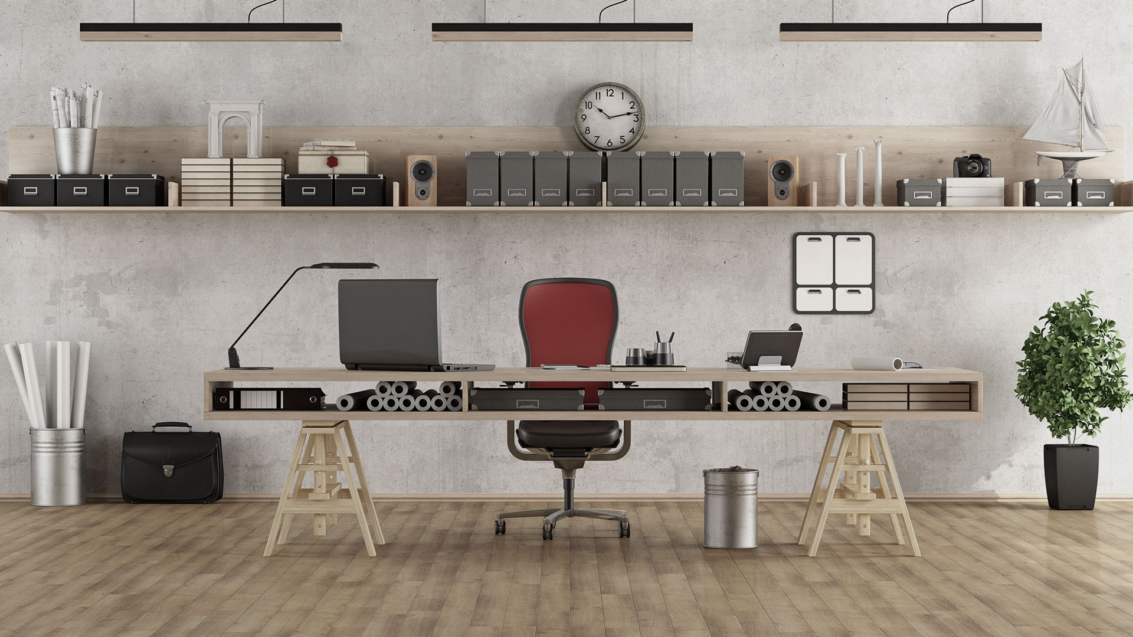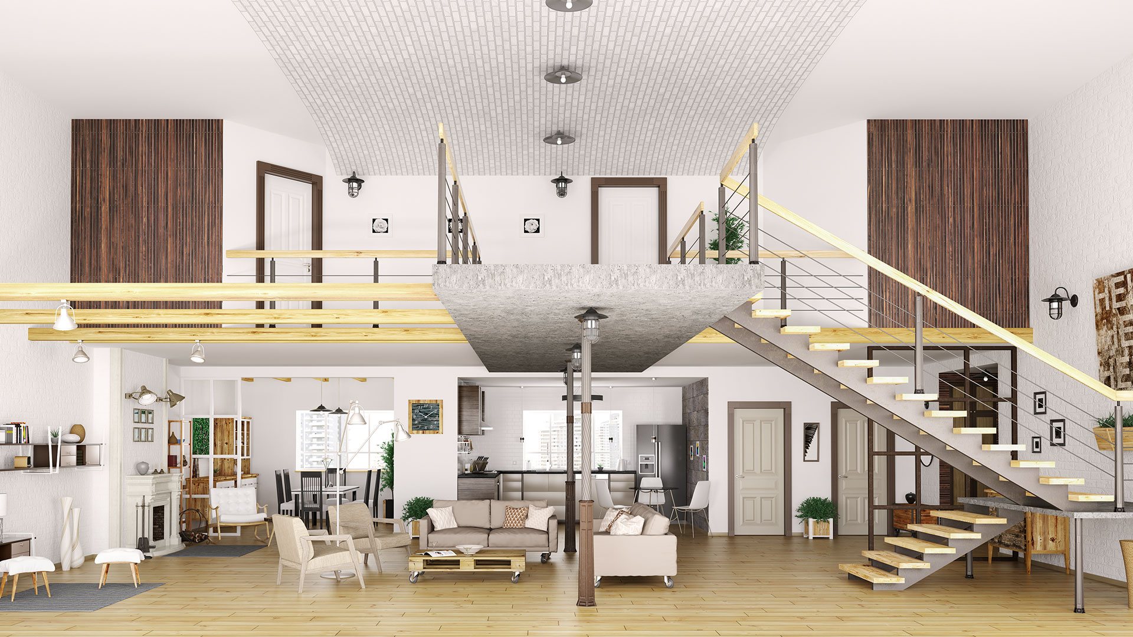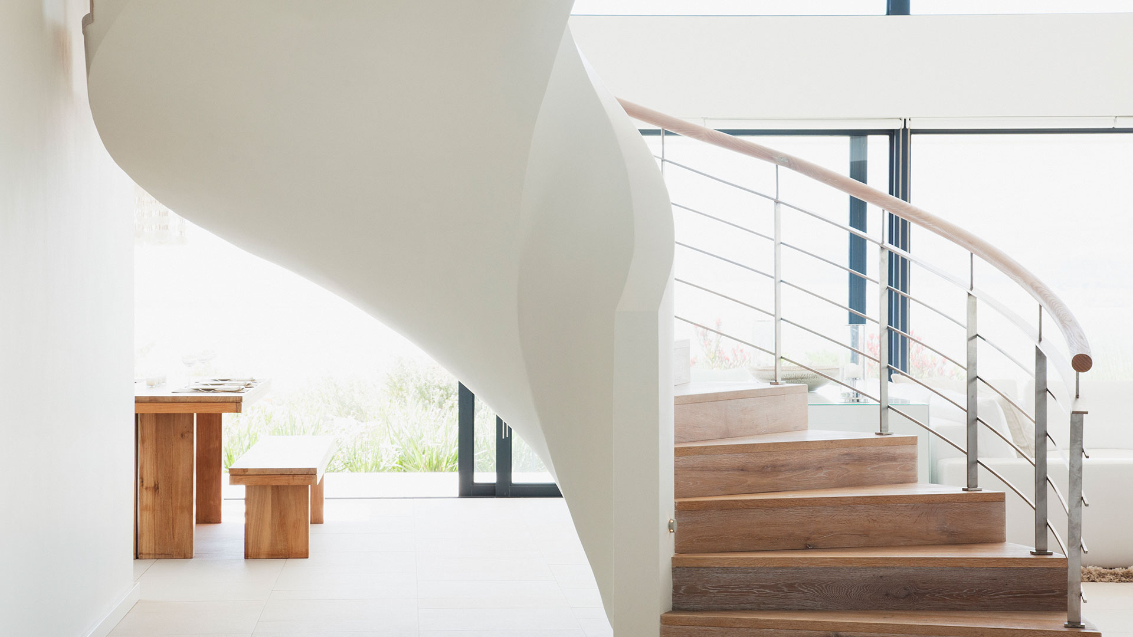Animal Research Facilities
David J. Mastanduno, Architect provides planning, design, and construction phase support services of the specialty designed animal facilities that accommodate highly controlled environments for the care and maintenance of experimental animals. Through the design process we establish the design criteria (Basis-of-design), work and process flow diagrams (to permit the flows of people, animals, material, supplies, and waste), and interpret this information into conceptual floor plans to final Construction Documentation. This facility use has been constructed imbedded within a laboratory building, in a separate structure connected to a laboratory building, or as independent free-standing structures.
As part of the facility performance the architecture and building systems need to maintain tight environmental control over the facility to avoid the introduction of contaminants or pathogens, to prevent the possibility of infectious outbreaks, and avoid the transmission of odors.
We have worked with clients who are pushing the project design team to create laboratories that are responsive to current and future needs; while allowing continuous maintenance of the environments without failure, downtime, or disruption.
Our planning and design experience includes the integration of animal caging systems, automated bedding dispensing, biological safety hoods, isolators, small and bulk sterilization equipment, cage and rack washing equipment, automated animal watering systems, Vivarium management control systems, etc., and mechanical, electrical, plumbing, and fire protection support systems.
We are a "Hands-On" organization, characterized by extensive Principal involvement from the inception of design through the construction process.
Rely on David J. Mastanduno, Architect; Specializing in science and technology facility research design.
